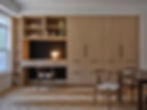top of page









1/2
BEACHES HOME
Pastel colours and notes of wood - all set on a white backdrop. What's not to love about this refreshed vision of this Beaches home in Toronto.
The open concept main floor is divided by a central glass element - intended to divide the space for sound and activity, while making the spaces visually connected. The bathrooms also will receive a face-lift, again with the light pastel colours and clean aesthetics.
Architect and Interiors: Jason Fung Architect Inc.
Project Lead: Melanie Li
Build: Ecocor Construction
Photography: Riley Snelling
bottom of page
