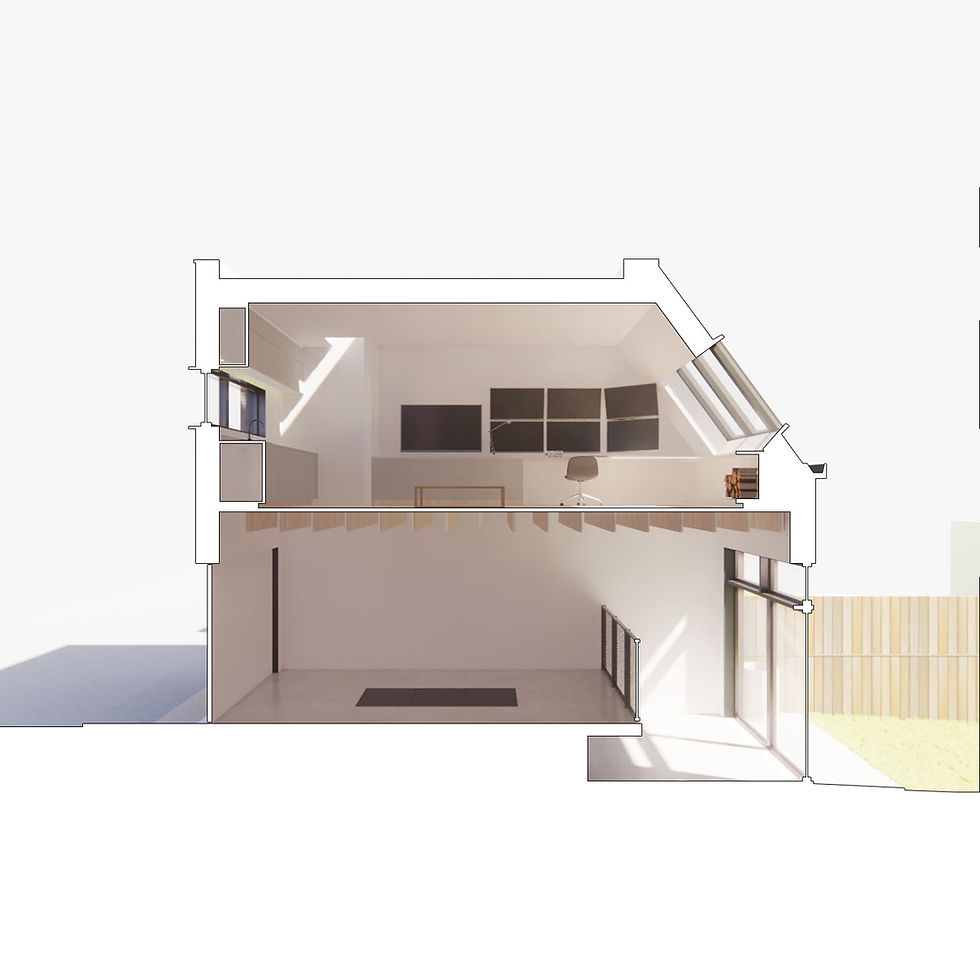top of page







1/1
EAST YORK LANEWAY
A laneway suite complete with an epic 6-monitor computer setup and a space for welding/metalwork? We were interested right away. This new laneway suite is complete with a workshop, office, kitchenette and washroom.
Architect and Interiors: Jason Fung Architect Inc.
Design Lead: Kevin Park
bottom of page
