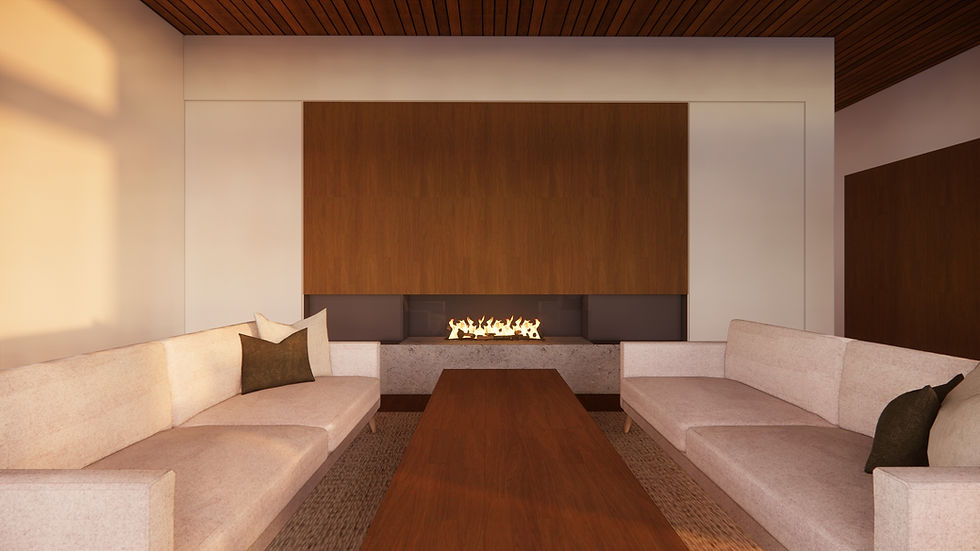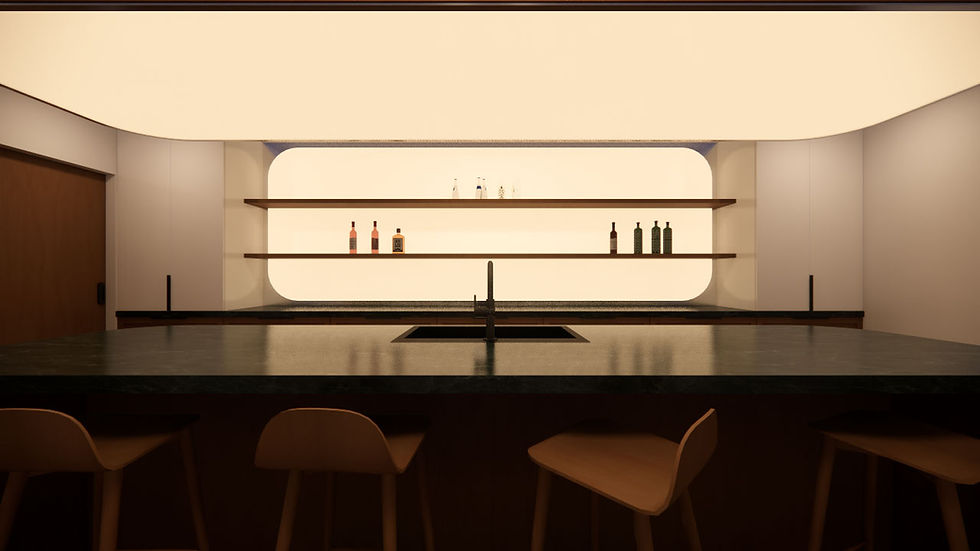top of page










1/2
MISSISSAUGA HOME
This custom home in Mississauga was designed in the spirit of Frank Lloyd Wright’s Prairie Style, but with our modern take. A strong emphasis on horizontal lines, complete with natural materials, plenty of glazing, and a central hearth. The natural and restrained material palette is present throughout, which brings a warmth throughout the home.
Architect and Interiors: Jason Fung Architect Inc.
Design Lead: Daniel Maj
bottom of page
