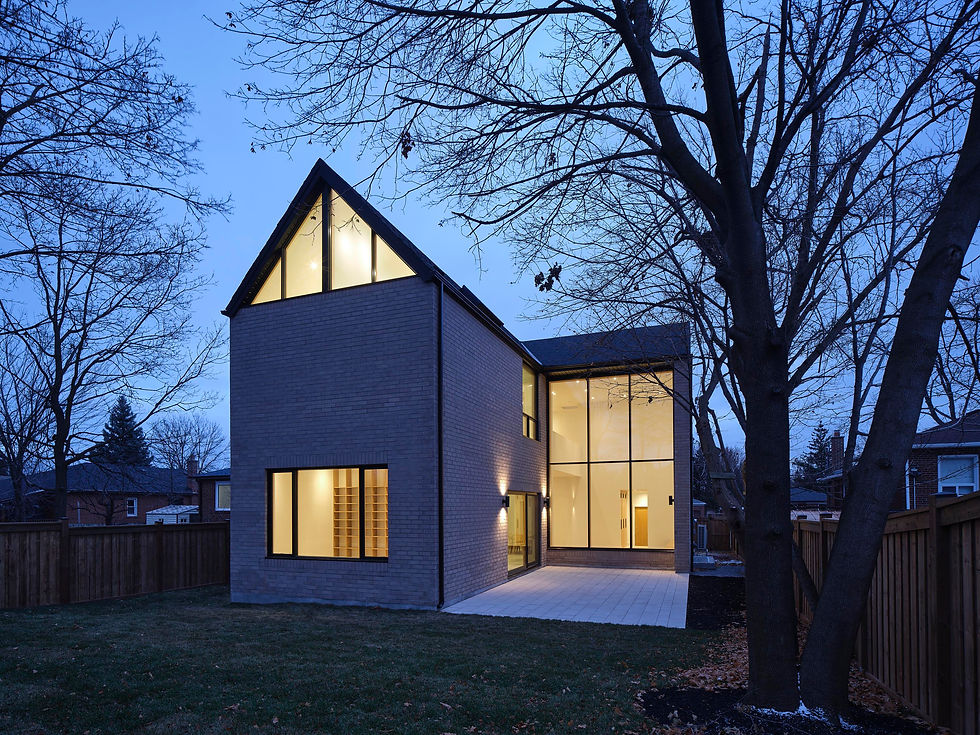top of page







1/2
RICHMOND HILL HOME
The Richmond Hill Home is an example of design looking from inside-out. The owners asked for a stunning interior design, however for the exterior to blend with the surrounding context (and not call attention to itself to the neighbours). Strong axial alignments and views, combined with symmetry, have produced a contemporary design that feels timeless.
Architect and Interiors: Jason Fung Architect Inc.
Project Lead: Daniel Maj
Build: PorcoBuild
Photographer: Riley Snelling
bottom of page
