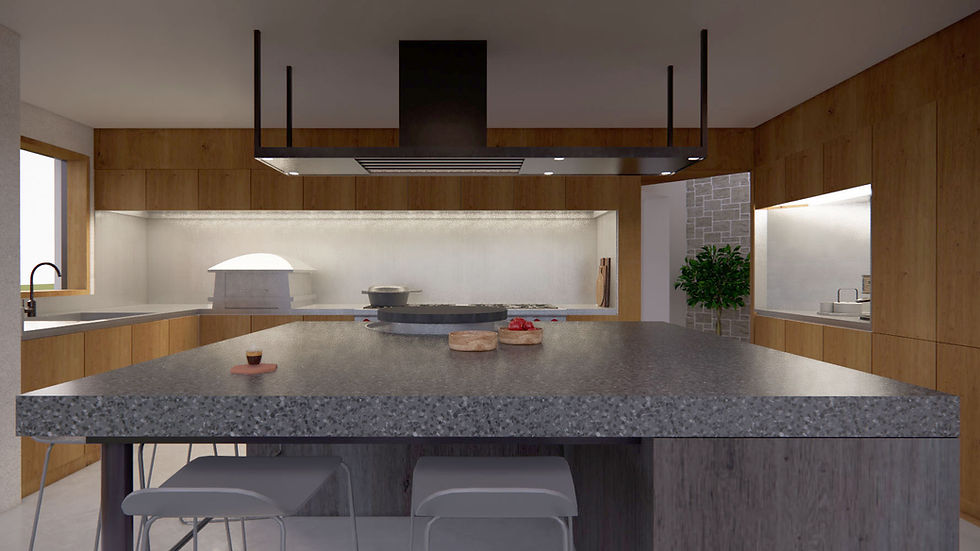top of page









1/1
UXBRIDGE OASIS
The homeowners wanted an oasis during the winter months. Centering their lifestyle around cooking - this addition provides a second kitchen that maximizes daylight and views to the outdoors. The expanded connection to the main house provides a threshold condition designed to provide an experience of walking into a completely new space.
Architect and Interiors: Jason Fung Architect Inc.
Design Lead: Kevin Park
bottom of page
